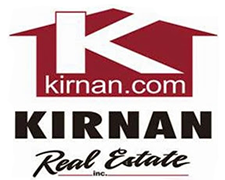2863 State Route 34b, Scipio
$995,000
Cultivate your dreams at the breathtaking Sherwood Estate. Whether you choose to live in harmony with a farm to table lifestyle; launch a bed and breakfast, winery or event venue, all you will ever need is here! This Historic Estate has been lovingly restored & maintained. Offering 4200 sq ft of interior living. Several outdoor living areas and 2 large timber framed barns. All situated on over 22 acres (some tillable) large stocked pond, plenty of green space & lush Perennial Gardens. Once inside you are greeted by an expansive entertainers kitchen & great room, where you can cozy up next to one of the 3 fireplaces. The commercial grade stove and large granite island has room for even the largest of gatherings. 2 additional living rooms, a sun room a large library & office rounds out the main level. This home boosts 4 bedrooms, 2 of which are en-suites, and 4 full baths. Every room is filled with natural light, wide plank hardwood, and original trim work. The entire home is well appointed & has been upgraded with custom windows and a brand new architectural shingle roof! Located minutes from the Hallmark Village of Aurora, Mackenzie Childs & Award Winning Restaurants, Inns & Spa!
Colonial, Two Story, Historic/Antique
Agricultural, Rural Lot, Wooded, Greenbelt
Detached, Storage, Workshop in Garage
Detached, Storage, Workshop in Garage
Ceramic Tile, Hardwood, Tile, Varies
Breakfast Bar, Den, Separate/Formal Dining Room, Entrance Foyer, Eat-in Kitchen, Separate/Formal Living Room, Granite Counters, Home Office, Kitchen Island, Kitchen/Family Room Combo, Library, Solid Surface Counters, Skylights, Dining Area
Dishwasher, Gas Cooktop, Disposal, Gas Oven, Gas Range, Water Softener Owned, Built-In Refrigerator, Oil Water Heater, Water Purifier
Gravel Driveway, Private Yard, See Remarks
Agricultural, Rural Lot, Wooded, Greenbelt
 All information deemed reliable but not guaranteed and should be independently verified. All properties are subject to prior sale, change or withdrawal. Neither the listing broker(s) nor Kirnan Real Estate Inc shall be responsible for any typographical errors, misinformation, misprints, and shall be held totally harmless. © 2024 CNYIS, GENRIS, WNYREIS. All rights reserved.
All information deemed reliable but not guaranteed and should be independently verified. All properties are subject to prior sale, change or withdrawal. Neither the listing broker(s) nor Kirnan Real Estate Inc shall be responsible for any typographical errors, misinformation, misprints, and shall be held totally harmless. © 2024 CNYIS, GENRIS, WNYREIS. All rights reserved.


