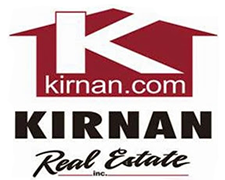2167 St. Rt. 48, Granby
$384,900
*UPDATE *SELLER ASKING FOR ALL OFFERS IN BY MONDAY MAY 13th, AT NOON * Italianate Victorian masterpiece. A rare opportunity to own a piece of history. Stunning 7 bedrms., 5 & 1/2 bath home spans over 4600 sq ft on 3.30 picturesque acres overlooking Battle Isl Golf course. Enjoy the elegance of a bygone era w/modern conveniences. Eloquently designed heated sunrm perfect for yr-round enjoyment, leading to patio overlooking the sprawling backyard & organic vegetable garden, grapes, blackberries & apple trees. Inside you will find a parlor, living room, game rm & an expansive formal dining room for entertaining. The first floor bedroom , bath & laundry for convenience. Floor plan allows for separate entrance leading to additional kitchen, bedrooms & common area on second floor. This unique feature offers flexibility & privacy for guests. Ascend to the unique gothic cupola or find additional storage in the walk-up attic. A large barn w/ second-story storage adds to the charm. Brand new front decking enhances curb appeal.Black top drive w/multiple spaces to park. With easy access to Syracuse & Oswego, this home offers both luxury & convenience. Don’t miss this opportunity!
Carpet, Ceramic Tile, Hardwood, Laminate, Varies
Den, Separate/Formal Dining Room, Entrance Foyer, Eat-in Kitchen, Separate/Formal Living Room, Sliding Glass Door(s), Main Level Primary, Ceiling Fan(s), Kitchen Island, Other, Pantry, Second Kitchen, See Remarks, Window Treatments
Dryer, Dishwasher, Gas Water Heater, Refrigerator, Washer, Free-Standing Range, Gas Cooktop, Oven, Water Purifier
Blacktop Driveway, Deck, Patio, See Remarks
 All information deemed reliable but not guaranteed and should be independently verified. All properties are subject to prior sale, change or withdrawal. Neither the listing broker(s) nor Kirnan Real Estate Inc shall be responsible for any typographical errors, misinformation, misprints, and shall be held totally harmless. © 2024 CNYIS, GENRIS, WNYREIS. All rights reserved.
All information deemed reliable but not guaranteed and should be independently verified. All properties are subject to prior sale, change or withdrawal. Neither the listing broker(s) nor Kirnan Real Estate Inc shall be responsible for any typographical errors, misinformation, misprints, and shall be held totally harmless. © 2024 CNYIS, GENRIS, WNYREIS. All rights reserved.


