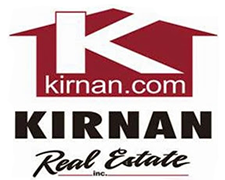137 Hanley Road, Granby
$229,900
Welcome to 137 Hanley Rd, where tranquility meets spacious living! This charming property boasts over 1900 sq ft of living space, featuring three bedrooms and one and a half bathrooms, two living rooms, a formal dining room, and first-floor laundry, all nestled on over 33 acres of lush land.
Recent updates include a modernized kitchen and bath, newer siding, windows, and decking, ensuring both comfort and style. Step outside to discover a serene setting, complete with an inviting above-ground pool and a relaxing hot tub—perfect for unwinding and entertaining.
With its picturesque surroundings and ample amenities, 137 Hanley Rd offers the ideal blend of peaceful living and modern convenience, promising years of enjoyment for its fortunate residents.** ALL OFFERS DUE 5/4/24 at 7pm.**
Cable Available, High Speed Internet Available
Electricity, Storage, Garage Door Opener, Circular Driveway, Detached, Workshop in Garage
Electricity, Storage, Garage Door Opener, Circular Driveway, Detached, Workshop in Garage
Carpet, Hardwood, Laminate, Varies
Separate/Formal Dining Room, Separate/Formal Living Room, Sliding Glass Door(s), Ceiling Fan(s), Hot Tub/Spa, Living/Dining Room
Dishwasher, Electric Water Heater, Gas Oven, Gas Range, Refrigerator, Microwave
Full, Partial, Exterior Entry, Walk-Up Access
Blacktop Driveway, Deck, Hot Tub/Spa, Pool
 All information deemed reliable but not guaranteed and should be independently verified. All properties are subject to prior sale, change or withdrawal. Neither the listing broker(s) nor Kirnan Real Estate Inc shall be responsible for any typographical errors, misinformation, misprints, and shall be held totally harmless. © 2024 CNYIS, GENRIS, WNYREIS. All rights reserved.
All information deemed reliable but not guaranteed and should be independently verified. All properties are subject to prior sale, change or withdrawal. Neither the listing broker(s) nor Kirnan Real Estate Inc shall be responsible for any typographical errors, misinformation, misprints, and shall be held totally harmless. © 2024 CNYIS, GENRIS, WNYREIS. All rights reserved.


