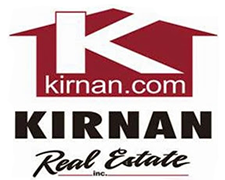130 Summerhaven Drive S, Manlius
$299,000
Very well maintained, bright and airy single level, 2 bedroom, 2 bath end unit townhouse in desirable Erie Village. Located at end of cul de sac with overflow parking for guests. A covered porch opens to the entry foyer. Kitchen has hardwood floors, pantry, broom closet, plenty of counter and cabinet space, and breakfast area with bay window. Living room/dining room combination also has hardwood floors, ceiling fan, sky lights for plenty of natural light, and sliding glass doors on either side of a gas fireplace that open onto a private deck. The primary bedroom suite has a bathroom with step in shower, ceiling fan, and large walk in closet. An additional full bath is off the hallway. The second bedroom has a ceiling fan and walk in closet. First floor laundry and attached two car garage. All appliances stay. Enjoy the beach at Erie Lake and walk the nature trail. Close to shopping, restaurants, and Northeast Medical Center. Twenty minutes to downtown Syracuse. No showings untill Friday, April 26th, at noon.
Cable Available, High Speed Internet Available, Sewer Connected, Water Connected
Assigned, Attached, Garage Door Opener, Two Spaces
Assigned, Attached, Garage Door Opener, Two Spaces
Carpet, Ceramic Tile, Hardwood, Varies, Vinyl, Tile
Ceiling Fan(s), Eat-in Kitchen, Cathedral Ceiling(s), Entrance Foyer, Living/Dining Room, Main Level Primary, Pantry, Primary Suite, Skylights, Sliding Glass Door(s)
Dryer, Electric Oven, Electric Range, Gas Water Heater, Refrigerator, Washer, Dishwasher, Disposal, Exhaust Fan, Range Hood
East Syracuse-Minoa Central High
 All information deemed reliable but not guaranteed and should be independently verified. All properties are subject to prior sale, change or withdrawal. Neither the listing broker(s) nor Kirnan Real Estate Inc shall be responsible for any typographical errors, misinformation, misprints, and shall be held totally harmless. © 2024 CNYIS, GENRIS, WNYREIS. All rights reserved.
All information deemed reliable but not guaranteed and should be independently verified. All properties are subject to prior sale, change or withdrawal. Neither the listing broker(s) nor Kirnan Real Estate Inc shall be responsible for any typographical errors, misinformation, misprints, and shall be held totally harmless. © 2024 CNYIS, GENRIS, WNYREIS. All rights reserved.


