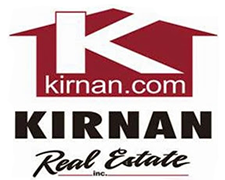5227 Pointe East Drive, Dewitt
$599,900
Experience luxury living at its finest with this exquisite home nestled in a picturesque golf course setting. Enter through the open foyer into the grand 2-story living room boasting vaulted ceilings and walls of windows with breathtaking views of the course. The double-sided fireplace shared with the dining room adds warmth and charm, while both rooms lead to a relaxing deck overlooking the course. The dining room, bathed in natural light, flows seamlessly into the remodeled gourmet kitchen showcasing granite counters, built-in appliances, double ovens and a wine chiller. A hearth-warmed den provides a cozy retreat with built-in shelving and one of three access points to the expansive primary retreat. This haven offers double walk-in closets and a spa-like ensuite with a luxurious soaking tub. Upstairs, a balcony overlooks the living room and provides access to three additional bedrooms and a full bath. The lower level, accessible via either the main or a charming spiral staircase, features a family room with fireplace, built in cabinetry, a bar, guest bedroom and a full bath. Conveniently located to shopping, universities, hospitals and highways. Jamesville-Dewitt Schools!
Cable Available, High Speed Internet Available, Sewer Connected, Water Connected
On Golf Course, Residential Lot
Attached, Garage Door Opener, Other, See Remarks
Attached, Garage Door Opener, Other, See Remarks
Wet Bar, Cedar Closet(s), Ceiling Fan(s), Cathedral Ceiling(s), Den, Entrance Foyer, Separate/Formal Living Room, Guest Accommodations, Granite Counters, Great Room, Jetted Tub, Kitchen Island, Other, Pantry, See Remarks, Sliding Glass Door(s), Storage, Skylights, Natural Woodwork, Air Filtration, Main Level Primary
Built-In Range, Built-In Oven, Built-In Refrigerator, Convection Oven, Dishwasher, Gas Cooktop, Disposal, Gas Water Heater, Wine Cooler
On Golf Course, Residential Lot
 All information deemed reliable but not guaranteed and should be independently verified. All properties are subject to prior sale, change or withdrawal. Neither the listing broker(s) nor Kirnan Real Estate Inc shall be responsible for any typographical errors, misinformation, misprints, and shall be held totally harmless. © 2024 CNYIS, GENRIS, WNYREIS. All rights reserved.
All information deemed reliable but not guaranteed and should be independently verified. All properties are subject to prior sale, change or withdrawal. Neither the listing broker(s) nor Kirnan Real Estate Inc shall be responsible for any typographical errors, misinformation, misprints, and shall be held totally harmless. © 2024 CNYIS, GENRIS, WNYREIS. All rights reserved.

-48 (2).jpg)
