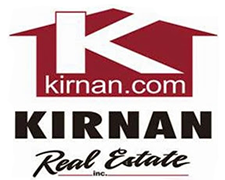4505 Spruce Ridge Drive, Pompey
$999,900
Experience this stunning home within the serene Spruce Ridge neighborhood, where you get the best of both worlds: FM schools meet Pompey taxes, and near-the-action meets tree-lined private yard with nature-preserve feel. This upscale transitional home boasts incredible attention to detail and over $300k of recent custom high-end updates. First floor has a kitchen built for cooking & entertaining (massive island, induction cooktop, 2 dishwashers, subzero fridge, range hood, walk-in pantry), 2 large offices for those working full/part-time at home, vaulted great-room with floor-to-ceiling white stone & linear fireplace, & beautiful cherry trim accented by newly-painted walls throughout. Upper level has 4 bedrooms, updated laundry room, & large bonus room with gas fireplace & wall of closets (think gym, playroom, or extra bedroom). Wash off the day in your primary ensuite luxe shower room with no expenses spared. The finished basement adds 1308 sf (via floor plan). It includes a theater, extra bedroom w/ ensuite, separate entrance, & plenty of storage space. Ask about technology upgrades to locks, garage doors, integrated sound system setup, & whole-house generator.
Sewer Connected, Water Available
Attached, Electricity, Circular Driveway
Attached, Electricity, Circular Driveway
Carpet, Ceramic Tile, Hardwood, Luxury Vinyl, Varies
Breakfast Bar, Den, Separate/Formal Living Room, Granite Counters, Home Office, Kitchen Island, Kitchen/Family Room Combo, Living/Dining Room, Walk-In Pantry, Bar, Bath in Primary Bedroom, Programmable Thermostat, Great Room
Dryer, Dishwasher, Electric Cooktop, Gas Water Heater, Refrigerator, Washer, Double Oven
 All information deemed reliable but not guaranteed and should be independently verified. All properties are subject to prior sale, change or withdrawal. Neither the listing broker(s) nor Kirnan Real Estate Inc shall be responsible for any typographical errors, misinformation, misprints, and shall be held totally harmless. © 2024 CNYIS, GENRIS, WNYREIS. All rights reserved.
All information deemed reliable but not guaranteed and should be independently verified. All properties are subject to prior sale, change or withdrawal. Neither the listing broker(s) nor Kirnan Real Estate Inc shall be responsible for any typographical errors, misinformation, misprints, and shall be held totally harmless. © 2024 CNYIS, GENRIS, WNYREIS. All rights reserved.


