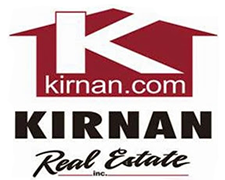428 Radcliffe Road, Dewitt
$279,900
Move in condition home in this DeWitt Neighborhood. The first floor of this newly renovated "Cape Cod" has beautiful oak hardwood floors. An open floor plan. Well thought out custom kitchen w/ granite countertops & recessed lighting. New stainless steel appliances. Also on the 1st floor a newly renovated full bath w/ a marble surface vanity. Versatile space has become a top priority for many homeowners. Depending on your needs the versatile rooms on the first floor could be either an ensuite bedroom or an office. Off of the versatile rooms there is a 3 season sunroom/enclosed porch. The second floor features more beautiful oak floors, two bedrooms and a full newly renovated bathroom. This lucky homeowner will enjoy ALL NEW windows, light fixtures, freshly painted walls, newer furnace, A/C, hot water heater, and a 150 amp electric circuit breaker panel. You will also enjoy the one car attached garage and bonus space of Approximately 200 square feet finished in the lower level. For those that love gardening the lot is perfect to create your own flower or vegetable beds. Covered Patio! Jamesville-DeWitt schools, close to shopping, restaurants, J.C.C. LeMoyne College and highways.
Cable Available, High Speed Internet Available, Sewer Connected, Water Connected
Near Public Transit, Residential Lot
Separate/Formal Living Room, Granite Counters, Living/Dining Room
Dishwasher, Free-Standing Range, Disposal, Gas Oven, Gas Range, Gas Water Heater, Microwave, Oven, Refrigerator
Aluminum Siding, Steel Siding, Copper Plumbing, PEX Plumbing
Near Public Transit, Residential Lot
Aluminum Siding, Steel Siding, Copper Plumbing, PEX Plumbing
 All information deemed reliable but not guaranteed and should be independently verified. All properties are subject to prior sale, change or withdrawal. Neither the listing broker(s) nor Kirnan Real Estate Inc shall be responsible for any typographical errors, misinformation, misprints, and shall be held totally harmless. © 2024 CNYIS, GENRIS, WNYREIS. All rights reserved.
All information deemed reliable but not guaranteed and should be independently verified. All properties are subject to prior sale, change or withdrawal. Neither the listing broker(s) nor Kirnan Real Estate Inc shall be responsible for any typographical errors, misinformation, misprints, and shall be held totally harmless. © 2024 CNYIS, GENRIS, WNYREIS. All rights reserved.


