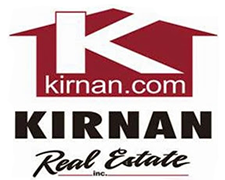156 E Bacon Street, Sangerfield
$169,900
What makes a house a home? It's a feeling you get when you walk through; it's warm & inviting, making you and everyone who enters feel welcome. Our listing on 156 E Bacon St has that feel. You can sense it as you approach the front entrance w/the detailed upper cornice trim & the elaborate crown over the doorway proudly displaying its Circa date of 1874. The home offers a main floor layout that includes a kitchen with appliances and a full bath, a dining room just off the kitchen & a living room with a gas fireplace. A main floor den just off the living room is ideal for a home office. The rear entrance boasts a laundry area, a cozy family room with a pellet stove, and an enclosed porch. There are three bedrooms located on the second floor. The rear yard has a great deal to offer, with a large barn-style structure used as a workshop heated by a pot belly stove. Additional storage for the lawn & garden is located at the rear of the garage. A concrete walkway with additional pavers provides a path from the rear of the house to the barn & a patio to enjoy the outdoors. The fenced yard, vinyl exterior, steel roof & great location across from Memorial Park School make this a great buy.
Cable Available, Sewer Connected, Water Connected
Separate/Formal Dining Room, Eat-in Kitchen, Separate/Formal Living Room, Pull Down Attic Stairs, Den, Workshop
Dryer, Dishwasher, Gas Cooktop, Refrigerator, Washer, Oil Water Heater
Blacktop Driveway, Patio, Fully Fenced
Mohawk Valley 1st Choice Realty LLC
 All information deemed reliable but not guaranteed and should be independently verified. All properties are subject to prior sale, change or withdrawal. Neither the listing broker(s) nor Kirnan Real Estate Inc shall be responsible for any typographical errors, misinformation, misprints, and shall be held totally harmless. © 2024 CNYIS, GENRIS, WNYREIS. All rights reserved.
All information deemed reliable but not guaranteed and should be independently verified. All properties are subject to prior sale, change or withdrawal. Neither the listing broker(s) nor Kirnan Real Estate Inc shall be responsible for any typographical errors, misinformation, misprints, and shall be held totally harmless. © 2024 CNYIS, GENRIS, WNYREIS. All rights reserved.


