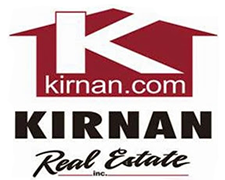5544 Golden Heights Drive, Manlius
$775,000
Prepare to be enchanted. This exquisite home has a well-designed floor plan & opulent finishes, a perfect fusion of warmth & elegance. With 3700 sq ft of finished living space & soaring 10-foot ceilings, the home has a sense of grandeur. The kitchen is beautiful & functional, w/ granite counters, warm wood cabinetry, upscale appliances & morning room. The living room boasts an impressive granite-trimmed fireplace flanked by built-in bookcases, while the formal dining room showcases a 16ft recessed ceiling & a floor to ceiling window infusing the space w/ natural light. Adjacent to the great room, is the most amazing year round sunroom leading to the deck overlooking the pool. The gracious primary suite has a spacious bedroom, walk-in closet & a spa-like bath. Additionally, this floor features a study w/ coffered ceilings, along w/ two generous sized bedrooms, full bath, ½ bath & laundry room w/ pantry storage. The lower level hosts a guest suite w/ an oversized bedroom w/ walk-in closet & full bath. The walkout basement w/ 8-foot ceilings & large egress windows has endless potential. Complete w/ a three-car garage & manicured yard w/ a private path leads to Green Lakes State Park.
Cable Available, Sewer Connected, Water Connected
Rectangular, Residential Lot, Greenbelt
Attached, Driveway, Garage Door Opener
Attached, Driveway, Garage Door Opener
Breakfast Area, Den, Separate/Formal Dining Room, Eat-in Kitchen, Granite Counters, Kitchen Island, Bedroom on Main Level, Bath in Primary Bedroom, Main Level Primary
Double Oven, Dryer, Dishwasher, Disposal, Gas Water Heater, Refrigerator, Washer, Gas Cooktop
Egress Windows, Walk-Out Access, Partially Finished
Blacktop Driveway, Deck, Fence, Pool
Rectangular, Residential Lot, Greenbelt
 All information deemed reliable but not guaranteed and should be independently verified. All properties are subject to prior sale, change or withdrawal. Neither the listing broker(s) nor Kirnan Real Estate Inc shall be responsible for any typographical errors, misinformation, misprints, and shall be held totally harmless. © 2024 CNYIS, GENRIS, WNYREIS. All rights reserved.
All information deemed reliable but not guaranteed and should be independently verified. All properties are subject to prior sale, change or withdrawal. Neither the listing broker(s) nor Kirnan Real Estate Inc shall be responsible for any typographical errors, misinformation, misprints, and shall be held totally harmless. © 2024 CNYIS, GENRIS, WNYREIS. All rights reserved.


