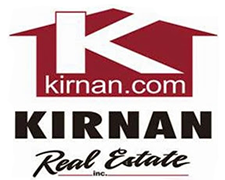9251 Main Street, Western
$475,000
Marvelously renovated church at the foot of the Adirondacks. A 7 year transformation marries 160 years of history with energy efficient upgrades for modern living. Every inch renovated, restored, rebuilt with architectural detail that renders ambiance unmatched! A grand entry with soaring timber-framed ceilings inspires awe. Former sanctuary-turned-living-area adjoins the kitchen (with high-end appliances, textured travertine/honed matte granite) over gorgeous hand-crafted walnut bar. Entertain, mingle, gather by the fire! Main floor bedroom and office with natural light. Newly built 2nd story boast stunning bath with antique etched glass. Original alter rails flank grand staircase to 2 bedroom with exposed timbers, loft, walk-in closet. The BASEMENT-Huge rec room, original fireplace, custom bar, 2 bedroom, bath, shop. Custom balcony, spiral stairs to tranquil steeple with panoramic views! ENERGY EFFICIENT! 2 HE furnaces, on-demand water, HE appliance, Smart fixtures. Woods Valley Ski Area, Teugega Golf, Snowobile trails, Lake Delta State Park all a stone's throw away.
Open Houses
Sat, May 4th 12 PM - 1 PM
Cable Available, High Speed Internet Available, Water Connected
Wet Bar, Breakfast Bar, Ceiling Fan(s), Cathedral Ceiling(s), Separate/Formal Living Room, Granite Counters, Great Room, Home Office, Kitchen Island, Bar, Natural Woodwork, Bedroom on Main Level, Programmable Thermostat, Entrance Foyer, Separate/Formal Dining Room, Storage, Workshop
Dryer, Dishwasher, Disposal, Microwave, Refrigerator, Tankless Water Heater, Washer, Electric Oven, Electric Range, Exhaust Fan, Propane Water Heater, Range Hood, Wine Cooler
Full, Exterior Entry, Finished, Walk-Up Access
Skylight(s), Leaded Glass, Thermal Windows
Coldwell Banker Faith Properties
 All information deemed reliable but not guaranteed and should be independently verified. All properties are subject to prior sale, change or withdrawal. Neither the listing broker(s) nor Kirnan Real Estate Inc shall be responsible for any typographical errors, misinformation, misprints, and shall be held totally harmless. © 2024 CNYIS, GENRIS, WNYREIS. All rights reserved.
All information deemed reliable but not guaranteed and should be independently verified. All properties are subject to prior sale, change or withdrawal. Neither the listing broker(s) nor Kirnan Real Estate Inc shall be responsible for any typographical errors, misinformation, misprints, and shall be held totally harmless. © 2024 CNYIS, GENRIS, WNYREIS. All rights reserved.


