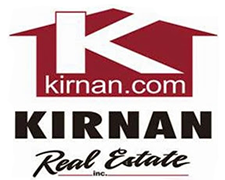2322 Firetower Road, Nelson
$425,000
Custom built one owner retreat on close to 8ac w/360° views over the rolling hills of Madison County. Int. feat. h/w throughout 1st floor w/grand foyer, expansive Kraftmaid kitchen w/huge breakfast bar open to d/r area. Enormous front to back family room w/sliders to full wrap around porch overlooking front/side yard. 2nd floor: large primary b/r en suite (w/laundry) & custom w/in closet + balcony office. Two add'l b/r w/double custom closets + full hall ba.. Bsmt has add'l 1,200+ sqft space w/custom bar area + bonus rm(exercise or playroom). Att. 3car garage w/mudroom pantry storage leads to add'l insulated (heated w/coal stove) enteretainment/workshop space. This space features a hot tub area w/sliders to beautiful pool(w/Tiki bar) stove & kitchen cabinet area with full custom bar/gameroom space! 4th garage w/tall o/h door is perfect for boat, RV storage. Add'l att. storage area w/o/h door + shelving for yard equip.. Well insulated & econ. heating options w/2 coal pellet stoves & Oneida Mad. Elec. Co-op. Wired for backup generator. True serenety abounds w/deep setback from main road - 5 min to Erieville Res., 15 min to Caz Lake, 20 min. to Hamilton and 40 min. to Syracuse.
Colonial, Transitional, Two Story
Cable Available, High Speed Internet Available
Adjacent To Public Land, Wooded
Attached, Storage, Workshop in Garage, Garage Door Opener, Driveway, Water Available
Attached, Storage, Workshop in Garage, Garage Door Opener, Driveway, Water Available
Carpet, Varies, Ceramic Tile, Hardwood, Resilient
Entrance Foyer, Separate/Formal Living Room, Sliding Glass Door(s), Storage, Programmable Thermostat, Bar, Bath in Primary Bedroom, Breakfast Bar, Cathedral Ceiling(s), Ceiling Fan(s), Eat-in Kitchen, Home Office, Natural Woodwork, Other, Pantry, Second Kitchen, See Remarks, Workshop
Dishwasher, Refrigerator, Double Oven, Dryer, Electric Cooktop, Electric Water Heater, Freezer, See Remarks, Washer
Baseboard, Coal, Electric, Forced Air, Oil, Wood
Vinyl Siding, Composite Siding, Copper Plumbing, Wood Siding
Adjacent To Public Land, Wooded
Vinyl Siding, Composite Siding, Copper Plumbing, Wood Siding
 All information deemed reliable but not guaranteed and should be independently verified. All properties are subject to prior sale, change or withdrawal. Neither the listing broker(s) nor Kirnan Real Estate Inc shall be responsible for any typographical errors, misinformation, misprints, and shall be held totally harmless. © 2024 CNYIS, GENRIS, WNYREIS. All rights reserved.
All information deemed reliable but not guaranteed and should be independently verified. All properties are subject to prior sale, change or withdrawal. Neither the listing broker(s) nor Kirnan Real Estate Inc shall be responsible for any typographical errors, misinformation, misprints, and shall be held totally harmless. © 2024 CNYIS, GENRIS, WNYREIS. All rights reserved.


