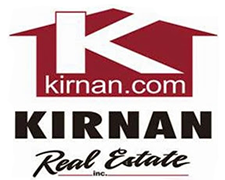4001 Pompey Hollow Road, Pompey
$699,000
This home is stunning with its contemporary flair and forest-like setting. The spacious living room with vaulted ceilings and beautiful original wood beams opens to the dining room and kitchen with its beautiful new white cabinetry, quartzite countertops on the island, and leather granite countertops. Two beautiful decks overlook the forest-like backyard. Also on the first floor is a wing of bedrooms including 4 bedrooms and 2 full baths and 1 half bath. The lower level of the house offers additional living space, a bedroom, and a half bath, perfect for guests, in-laws or a growing family. Every part of this house has been remodeled or updated in some way: every bathroom in the house has been tastefully remodeled, and every bedroom has been re-floored, repainted, new baseboards, every door painted with new hardware, mudroom built, new floors installed, new carpet laid, new paint throughout the entire house, new wood accents outside, and much more. Every detail has been considered and addressed with a perfect designer’s eye and is a blend of modern amenities and timeless charm. Light, bright, inviting, and enticing, this contemporary home is ready to welcome its new owners!!
Bath in Primary Bedroom, Breakfast Bar, Eat-in Kitchen, Entrance Foyer, Granite Counters, Great Room, Home Office, In-Law Floorplan, Kitchen/Family Room Combo, Kitchen Island, Living/Dining Room, Main Level Primary, Primary Suite, Separate/Formal Living Room, Solid Surface Counters
Dishwasher, Gas Oven, Gas Range, Gas Water Heater, Microwave, Refrigerator
Baseboard, Ductless, Gas, Hot Water
Finished, Full, Walk-Out Access
 All information deemed reliable but not guaranteed and should be independently verified. All properties are subject to prior sale, change or withdrawal. Neither the listing broker(s) nor Kirnan Real Estate Inc shall be responsible for any typographical errors, misinformation, misprints, and shall be held totally harmless. © 2024 CNYIS, GENRIS, WNYREIS. All rights reserved.
All information deemed reliable but not guaranteed and should be independently verified. All properties are subject to prior sale, change or withdrawal. Neither the listing broker(s) nor Kirnan Real Estate Inc shall be responsible for any typographical errors, misinformation, misprints, and shall be held totally harmless. © 2024 CNYIS, GENRIS, WNYREIS. All rights reserved.


