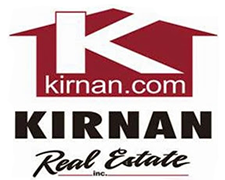309 Drive 35, Vienna
$1,845,000
Enjoy a life of luxury and adventure in this beautiful Lindal Cedar home w/ expansive addition. Situated to provide stunning views of Oneida Lake, this home offers a symphony of modern updates & unique features too numerous to list here. Summer boating, fishing and entertaining family and friends can be your daily lifestyle. Fall and winter allow for hiking, skiing, and ice fishing. Floor to ceiling windows provide water views from almost every room in the home. The Great room, dining room and kitchen flow beautifully to an open wrap around deck. The primary suite features a double shower, custom cabinets & walk-in closet. The lower-level walkout provides a full guest suite w/ kitchen and bath to offer privacy & comfort. Outside, entertain on the patio featuring glass fire pits, wet bar, and hard-piped grilling stations. Enjoy 214' of level lakefront to park your boat and jet skis. The home is powered by 52 solar panels & geothermal heating/cooling system. There is a 5-car attached garage with radiant floors and a separate detached garage. Reimagine your life here with unparalleled views, glorious upgrades & unlimited space for entertaining. Home is 6,232sq/ft per the floor plans.
High Speed Internet Available, Water Connected
Attached, Electricity, Heated Garage, Garage Door Opener, Water Available
Attached, Electricity, Heated Garage, Garage Door Opener, Water Available
Dock Access, Lake, Beach Access
Wet Bar, Ceiling Fan(s), Cathedral Ceiling(s), Entrance Foyer, Great Room, Country Kitchen, Living/Dining Room, Quartz Counters, Sliding Glass Door(s), Bedroom on Main Level, In-Law Floorplan, Bath in Primary Bedroom, Main Level Primary, Primary Suite, Partially Furnished
Built-In Range, Built-In Oven, Dryer, Dishwasher, Disposal, Gas Oven, Gas Range, Microwave, Propane Water Heater, Refrigerator, Washer
Propane, Other, See Remarks, Zoned, Baseboard, Forced Air, Radiant Floor, Geothermal, Radiant, Solar
Other, See Remarks, Zoned, Central Air
Full, Finished, Walk-Out Access, Sump Pump
Blacktop Driveway, Deck, Gravel Driveway, Patio, Barbecue
 All information deemed reliable but not guaranteed and should be independently verified. All properties are subject to prior sale, change or withdrawal. Neither the listing broker(s) nor Kirnan Real Estate Inc shall be responsible for any typographical errors, misinformation, misprints, and shall be held totally harmless. © 2024 CNYIS, GENRIS, WNYREIS. All rights reserved.
All information deemed reliable but not guaranteed and should be independently verified. All properties are subject to prior sale, change or withdrawal. Neither the listing broker(s) nor Kirnan Real Estate Inc shall be responsible for any typographical errors, misinformation, misprints, and shall be held totally harmless. © 2024 CNYIS, GENRIS, WNYREIS. All rights reserved.


