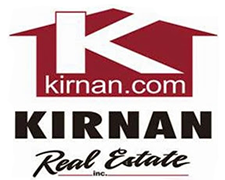8943 Trenton Falls Prospect Road, Trenton
$569,900
There are few locations in the upstate New York region that come close to the magic, that is, Trenton Falls. The home sets off the road allowing for a 'sense of arrival', with landscaped lawns and colorful perennial gardens. Entering the home, you notice the ample, energy efficient windows that infuse the space with light, energy and beautiful flooring compliments the space. A 'flex' space on the main level is a superb bonus offering the owners options of a first floor bedroom suite, as there is a full bath next to the room, an office, den, hobby space, or play room. Main floor laundry, mud room, and attached 2 stall garage complement the superb floor plan. The second level of the home will not disappoint! The large landing leads to a massive primary suite, 3 additional ample bedrooms, full guest bath, and walk in attic. Full basement is partially finished, totally dry, great ceiling height, and fully usable. But there is more! Creative owners needed a space to inspire their passion for art. A separate combination garage and work /living space was built with radiant heat and water! This home offers a country way of life...but is anything but remote.
8943 Trenton Falls Prospect Road
Cable Available, High Speed Internet Available
Agricultural, Greenbelt, Rural Lot, Wooded
Attached, Detached, Electricity, Garage Door Opener, Heated Garage, Storage, Water Available, Workshop in Garage
Attached, Detached, Electricity, Garage Door Opener, Heated Garage, Storage, Water Available, Workshop in Garage
Carpet, Hardwood, Laminate, Varies
Breakfast Bar, Cedar Closet(s), Country Kitchen, Den, Eat-in Kitchen, Entrance Foyer, Granite Counters, Home Office, In-Law Floorplan, Kitchen Island, Natural Woodwork, Pantry, See Remarks, Separate/Formal Dining Room, Separate/Formal Living Room, Skylights, Sliding Glass Door(s), Storage, Walk-In Pantry, Workshop
Dishwasher, Dryer, Electric Water Heater, Gas Oven, Gas Range, Microwave, Refrigerator, Washer, Water Softener Owned
Blacktop Driveway, Deck, Private Yard, See Remarks
Agricultural, Greenbelt, Rural Lot, Wooded
River Hills Properties LLC Barn
 All information deemed reliable but not guaranteed and should be independently verified. All properties are subject to prior sale, change or withdrawal. Neither the listing broker(s) nor Kirnan Real Estate Inc shall be responsible for any typographical errors, misinformation, misprints, and shall be held totally harmless. © 2024 CNYIS, GENRIS, WNYREIS. All rights reserved.
All information deemed reliable but not guaranteed and should be independently verified. All properties are subject to prior sale, change or withdrawal. Neither the listing broker(s) nor Kirnan Real Estate Inc shall be responsible for any typographical errors, misinformation, misprints, and shall be held totally harmless. © 2024 CNYIS, GENRIS, WNYREIS. All rights reserved.


