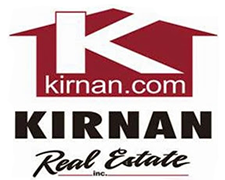5887 Aries, Camillus
$550,000
Come see this impeccably maintained, cottage model home in a prime location just a few minutes from Township 5. This spacious 3-4 bedroom, 3 full bath, hand crafted home boasts a cleverly designed open floor plan featuring a roomy gourmet kitchen overlooking the living & dining rooms and an open air deck. Just off the foyer is a room which could be used as an office, a den or even a 4th bedroom. As you enter the living room expect to be in awe of the cathedral ceiling, double sided floor-to-ceiling natural gas stone fireplace, built-in dry bar and teasing glimpses to the gorgeous sunroom with tree top views. The kitchen has all SS appliances, natural gas range and high end quartz counters, gleaming hardwood floors and a mix of light and dark quality cabinetry. The primary en-suite bath has in-floor radiant heat, a double vanity, spa shower fixtures. A first floor Laundry. The lower level boasts a customized living space offering a large family room, a huge bedroom and the 3rd full bath. The extras found in this builder’s model, the vaulted & coffered ceilings, custom woodwork, indirect lighting in the living room a whole house generator, set this home apart. Your dream home awaits.
Cable Available, High Speed Internet Available, Sewer Connected, Water Connected
Irregular Lot, Other, See Remarks
Carpet, Ceramic Tile, Hardwood, Tile, Varies
Ceiling Fan(s), Cathedral Ceiling(s), Den, Entrance Foyer, Eat-in Kitchen, Separate/Formal Living Room, Guest Accommodations, Home Office, Kitchen Island, Pantry, See Remarks, In-Law Floorplan, Bath in Primary Bedroom, Dry Bar, Living/Dining Room, Main Level Primary, Primary Suite, Sliding Glass Door(s), Window Treatments
Dryer, Dishwasher, Microwave, Refrigerator, Washer, Disposal, Exhaust Fan, Gas Cooktop, Gas Water Heater, Range Hood
Other, See Remarks, Forced Air, Gas
Other, See Remarks, Central Air
Irregular Lot, Other, See Remarks
 All information deemed reliable but not guaranteed and should be independently verified. All properties are subject to prior sale, change or withdrawal. Neither the listing broker(s) nor Kirnan Real Estate Inc shall be responsible for any typographical errors, misinformation, misprints, and shall be held totally harmless. © 2024 CNYIS, GENRIS, WNYREIS. All rights reserved.
All information deemed reliable but not guaranteed and should be independently verified. All properties are subject to prior sale, change or withdrawal. Neither the listing broker(s) nor Kirnan Real Estate Inc shall be responsible for any typographical errors, misinformation, misprints, and shall be held totally harmless. © 2024 CNYIS, GENRIS, WNYREIS. All rights reserved.


