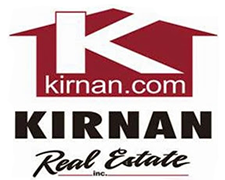6010 Newport Road, Camillus
$849,900
Step into a world of refinement! This stunning 2900 sq ft residence set on 8.4 acres offers an unparalleled blend of modern elegance and serene countryside living.
Entertain friends and family while creating amazing meals in the expansive kitchen, offering top-of-the-line appliances.
Relax in the media room complete with immersive surround sound or unwind in the comfort of your own personal sauna.
Enjoy cozy evenings elevated by the wood-burning fireplace and the luxury of heated floors, while new windows and doors offer peace of mind.
Immerse yourself in the natural surroundings outside with an expansive deck and outdoor kitchen.
Gather around the fire pit, retreat to the serenity of the screen room, or indulge in the saltwater hot tub.
Explore the nearby Erie Canal Trail year-round, whether walking, running, biking, snowshoeing, fishing, or snowmobiling.
Experience the convenience of living just minutes from hospitals, universities, and downtown Syracuse, with easy access to nearby wineries, breweries, shopping outlets, apple orchards, as well as the Finger Lakes and Canal System.
Tax ID# 312089-021-000-0010-013 & 14, both included in listing information and sale.
Carpet, Ceramic Tile, Hardwood, Varies
Separate/Formal Dining Room, Entrance Foyer, Eat-in Kitchen, Separate/Formal Living Room, Granite Counters, Kitchen Island, Kitchen/Family Room Combo, Sliding Glass Door(s), Sauna
Built-In Range, Built-In Oven, Dryer, Dishwasher, Exhaust Fan, Gas Cooktop, Disposal, Gas Water Heater, Microwave, Refrigerator, Range Hood, Washer, Wine Cooler
Blacktop Driveway, Deck, Hot Tub/Spa
 All information deemed reliable but not guaranteed and should be independently verified. All properties are subject to prior sale, change or withdrawal. Neither the listing broker(s) nor Kirnan Real Estate Inc shall be responsible for any typographical errors, misinformation, misprints, and shall be held totally harmless. © 2024 CNYIS, GENRIS, WNYREIS. All rights reserved.
All information deemed reliable but not guaranteed and should be independently verified. All properties are subject to prior sale, change or withdrawal. Neither the listing broker(s) nor Kirnan Real Estate Inc shall be responsible for any typographical errors, misinformation, misprints, and shall be held totally harmless. © 2024 CNYIS, GENRIS, WNYREIS. All rights reserved.


