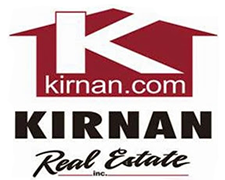4454 Kasson Road, Onondaga
$300,000
Paul Fowler built contemporary home on .5+ acres. Marcellus school district. Step inside to the great room w/soaring ceilings & a wood-burning FP w/floor to ceiling stone façade. First-floor primary bedroom w/pass-through offers great potential including a private entrance. There is also access to large rear deck from the first-floor bedroom as well as from the great room through large sliding glass doors which allow plenty of light into the home. The full bath on the main floor has just been renovated offering step-in tile shower, new flooring, vanity & lighting w/direct access from primary bedroom. Upstairs, the balcony overlooks the great room & there are 2 bedrooms plus a bonus room and additional full bathroom. The lower level walks out at grade & is partially finished. There is a woodstove in the finished portion which makes it nice and cozy. There is a HUGE two-story four-season McClurg built sunroom w/a full wall of glass which could be a great greenhouse or whatever you can envision, overlooked by balcony in great room. Square footage of 2275 comes from tax records showing 1855 of living space plus 420 in finished rec room. Beautiful grounds w/landscaping & raised beds.
Cable Available, Water Connected
Den, Eat-in Kitchen, Separate/Formal Living Room, Great Room, Sliding Glass Door(s), Natural Woodwork, Bedroom on Main Level, Main Level Primary, Programmable Thermostat, Breakfast Bar, Home Office, Living/Dining Room, Other, See Remarks
Dryer, Exhaust Fan, Electric Oven, Electric Range, Gas Water Heater, Refrigerator, Range Hood, Washer
Gas, Other, See Remarks, Forced Air, Wall Furnace, Wood
Other, See Remarks, Central Air
Full, Partially Finished, Walk-Out Access
Deck, Gravel Driveway, Balcony, Play Structure
 All information deemed reliable but not guaranteed and should be independently verified. All properties are subject to prior sale, change or withdrawal. Neither the listing broker(s) nor Kirnan Real Estate Inc shall be responsible for any typographical errors, misinformation, misprints, and shall be held totally harmless. © 2024 CNYIS, GENRIS, WNYREIS. All rights reserved.
All information deemed reliable but not guaranteed and should be independently verified. All properties are subject to prior sale, change or withdrawal. Neither the listing broker(s) nor Kirnan Real Estate Inc shall be responsible for any typographical errors, misinformation, misprints, and shall be held totally harmless. © 2024 CNYIS, GENRIS, WNYREIS. All rights reserved.


