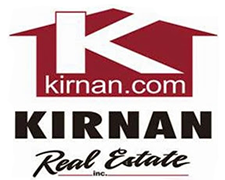7431 Cheese Factory Road, Trenton
$524,000
Conveniently located near Route 12, Cheese Factory Road is a desirable location with a private, neighborhood feel. This home sits on 5 acres, offering a mix of open yard space and wooded forest for privacy. Built in 1997, it underwent a total renovation from 2019-2022. The exterior now features new vinyl siding with stone and cement shake accents, as well as a new metal roof. Inside, the vaulted ceilings flood the entry, dining room, and formal living room with sunlight. The living room also features a stone-clad wood-burning fireplace. The eat-in kitchen has custom cabinets and new stainless appliances, and there's a large family room, full bathroom, and laundry room/mudroom/pantry on the first floor. Upstairs, there are three full en-suite bedrooms, including a main suite with a luxurious 4-piece bath, walk-in closet, and wet bar. Two guest suites are also on the second floor. Outside, there's a 20' x 24' entertainment deck, and the home has new bamboo and tile flooring.
High Speed Internet Available, Cable Available
Attached, Garage Door Opener, Carport, Workshop in Garage
Attached, Garage Door Opener, Carport, Workshop in Garage
Breakfast Bar, Ceiling Fan(s), Cathedral Ceiling(s), Eat-in Kitchen, Separate/Formal Living Room, Kitchen Island, Quartz Counters, Sliding Glass Door(s), Entrance Foyer, Granite Counters, Kitchen/Family Room Combo, Pantry, Pull Down Attic Stairs, Separate/Formal Dining Room, Wet Bar
Dryer, Dishwasher, Exhaust Fan, Propane Water Heater, Refrigerator, Range Hood, Washer, Water Purifier, Water Softener Owned, Wine Cooler
Propane, Wood, Electric, Other, Radiant Floor, See Remarks, Zoned
Central Air, Other, See Remarks, Zoned
 All information deemed reliable but not guaranteed and should be independently verified. All properties are subject to prior sale, change or withdrawal. Neither the listing broker(s) nor Kirnan Real Estate Inc shall be responsible for any typographical errors, misinformation, misprints, and shall be held totally harmless. © 2024 CNYIS, GENRIS, WNYREIS. All rights reserved.
All information deemed reliable but not guaranteed and should be independently verified. All properties are subject to prior sale, change or withdrawal. Neither the listing broker(s) nor Kirnan Real Estate Inc shall be responsible for any typographical errors, misinformation, misprints, and shall be held totally harmless. © 2024 CNYIS, GENRIS, WNYREIS. All rights reserved.


