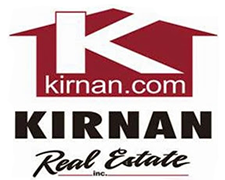1892 State Route 104a, Sterling
$389,000
Looking for a Large Home?! This FULLY RENOVATED & SPACIOUS Stone Home on 3.6 Acres!! Located in the country, w/ no close neighbors just rolling, picturesque farmlands all around. This HUGE Colonial Home is a regional landmark -admired by passerbys for yrs. 4 BR's & 4 Full Baths & Very Unique floor plan w/ Quality upgrades incl. gorgeous HW flrs throughout & porcelain tile in bathrooms. 2 Staircases & 1 Bedroom Suite HUGE kitchen, light & bright w/ high ceilings & center island for functionality. All new appliances tons of cupboard space, Eat in area w/ gas fireplace & sliders to a new deck. Prefer to dine in the Formal dining rm? This one includes gorgeous floors, oversized windows w/ deep sills tons of natural light! Enjoy the double living rm plus a BONUS room which could be a family rm, home office or 1st floor bedroom. 1st laundry room has plenty of storage & sink for added convenience! Primary Bedroom has its own Bath too! New Covered front Porch, New Pole Barn New Roof, New Furnace, All New Windows, 3 car + att garage! Terrific opportunity for Hobby farm, Bed & breakfast or family retreat close to Fair Haven Finished attic space too! Owner finance w/ 20% down @6%
Carpet, Hardwood, Laminate, Varies
Attic, Bath in Primary Bedroom, Cathedral Ceiling(s), Ceiling Fan(s), Living/Dining Room, Pull Down Attic Stairs, Second Kitchen, Separate/Formal Dining Room, Separate/Formal Living Room, Sliding Glass Door(s)
Dishwasher, Electric Water Heater, Gas Oven, Gas Range, Propane Water Heater, Refrigerator
Baseboard, Electric, Hot Water, Propane
 All information deemed reliable but not guaranteed and should be independently verified. All properties are subject to prior sale, change or withdrawal. Neither the listing broker(s) nor Kirnan Real Estate Inc shall be responsible for any typographical errors, misinformation, misprints, and shall be held totally harmless. © 2024 CNYIS, GENRIS, WNYREIS. All rights reserved.
All information deemed reliable but not guaranteed and should be independently verified. All properties are subject to prior sale, change or withdrawal. Neither the listing broker(s) nor Kirnan Real Estate Inc shall be responsible for any typographical errors, misinformation, misprints, and shall be held totally harmless. © 2024 CNYIS, GENRIS, WNYREIS. All rights reserved.


