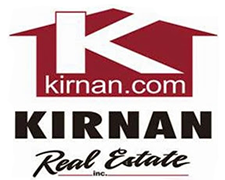2487 Nys Rt 69 & Shady Lake Rd, Camden
$199,900
Roomy & well cared for double wide mobile home with so many great added features! There's over 1,700 square feet of spacious living area, 4 bedrooms, 2 1/2 baths, living room, dining area, family room, kitchen with center island, walk in pantry & appliances, den/office & laundry room with washer/dryer. There's 2 enclosed porches, open back deck, nearly new 3 car detached garage, maple sugaring shed (mature maple trees in the yard) & 2 story vintage barn in need of some work or could be torn down to make even a larger back yard. Also, on the property is a 2 bedroom, 1 bath rental cottage that generates some additional income on a month to month lease with a separate heating & electrical service. Don't miss out, its a first time offering from the original owner that's located on a fully surveyed corner country lot just over the Camden Village line to save on taxes!
Manufactured Home, Mobile Home, Ranch
Cable Available, High Speed Internet Available
Circular Driveway, Detached, Driveway, Storage, Workshop in Garage
Circular Driveway, Detached, Driveway, Storage, Workshop in Garage
Carpet, Laminate, Varies, Vinyl
Bath in Primary Bedroom, Cathedral Ceiling(s), Ceiling Fan(s), Country Kitchen, Dining Area, Home Office, Kitchen Island, Main Level Primary, Primary Suite, Separate/Formal Living Room, Sliding Glass Door(s), Walk-In Pantry, Window Treatments
Dishwasher, Dryer, Electric Oven, Electric Range, Electric Water Heater, Microwave, Refrigerator, Washer
Crawl Space, Exterior Entry, Partial, Walk-Up Access
Blacktop Driveway, Deck, Private Yard, See Remarks
 All information deemed reliable but not guaranteed and should be independently verified. All properties are subject to prior sale, change or withdrawal. Neither the listing broker(s) nor Kirnan Real Estate Inc shall be responsible for any typographical errors, misinformation, misprints, and shall be held totally harmless. © 2024 CNYIS, GENRIS, WNYREIS. All rights reserved.
All information deemed reliable but not guaranteed and should be independently verified. All properties are subject to prior sale, change or withdrawal. Neither the listing broker(s) nor Kirnan Real Estate Inc shall be responsible for any typographical errors, misinformation, misprints, and shall be held totally harmless. © 2024 CNYIS, GENRIS, WNYREIS. All rights reserved.


