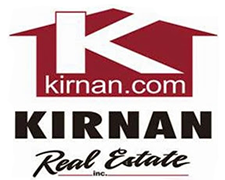4354 Sheehan Road, Annsville
$2,995,000
Custom built log home with 95 beautiful acres. This home has its own indoor basketball court and gaming area with an axe throwing wall and a huge indoor pool! You’ll never have to vacation away from your home! It has everything you could ever want in a whole retreat! Walk into a beautiful great room and sit by the hand-laid stone fireplace and custom-built spiral log staircase. Open floorplan into your kitchen and dining for all your entertaining. Also downstairs is your own master suite with walk-in closet and whirlpool bathtub. Upstairs is 3 large bedrooms. Walk through the great room and into your family room for more entertaining. Down in the basement is gaming space, bar, built-in bunks for more sleeping, movie room and a gym space. Outside is beautiful landscaping, 44 solar panels, horseshoe pit, fully stocked pond all overlooked by the treks deck. Property has hunting blinds, food plots and even a motocross track, attached heated 2 stall garage, detached 2 stall garage, a brand new 42x28 insulated steel building with electric for more storage of equipment, toys, etc. This home comes fully furnished along with a Kubota tractor. Square footage was measured by Sellers agent
Attached, Detached, Electricity, Garage Door Opener, Heated Garage
Attached, Detached, Electricity, Garage Door Opener, Heated Garage
Breakfast Bar, Cathedral Ceiling(s), Eat-in Kitchen, Furnished, Granite Counters, Home Office, Living/Dining Room, Main Level Primary, Natural Woodwork, Workshop
Dishwasher, Dryer, Gas Oven, Gas Range, Microwave, Propane Water Heater, Refrigerator, Washer, Water Purifier
Finished, Full, Walk-Out Access
Barbecue, Blacktop Driveway, Deck
 All information deemed reliable but not guaranteed and should be independently verified. All properties are subject to prior sale, change or withdrawal. Neither the listing broker(s) nor Kirnan Real Estate Inc shall be responsible for any typographical errors, misinformation, misprints, and shall be held totally harmless. © 2024 CNYIS, GENRIS, WNYREIS. All rights reserved.
All information deemed reliable but not guaranteed and should be independently verified. All properties are subject to prior sale, change or withdrawal. Neither the listing broker(s) nor Kirnan Real Estate Inc shall be responsible for any typographical errors, misinformation, misprints, and shall be held totally harmless. © 2024 CNYIS, GENRIS, WNYREIS. All rights reserved.


