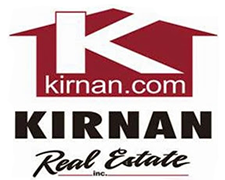99 Blue Bird Lane, Springport
$162,680
Public
Remarks: It's time to join this 55+ community. The Home is custom ordered to your specification. We have priced out a move in ready model but changes can be made. All changes could affect the price. It has a split floor plan and kitchen appliances are included. Primary bedroom has a large walk in closet and bath. Many options are available on this home to make it truly your own. The park has a pavilion area to gather, walking trails, roads and infrastructure are maintain by owner. You can add a garage or shed with approval due to underground utilities. This unit will have a low profile for easy adaptation for handicap accessibility. It will take 12 weeks +/- for delivery depending on how busy builder is. It includes a recessed pad with insulated cement block skirting and all setup charges. Square Footage is based on model purchased. Medium size dogs are allowed, and garage or shed can be added with owners approval. Price is at current market pricing and could change. Taxes are included in lot rent of $350. per month.
Sewer Connected, Water Connected
Kitchen/Family Room Combo, Window Treatments, Bath in Primary Bedroom, Bedroom on Main Level, Eat-in Kitchen, Main Level Primary, Primary Suite
Dishwasher, Electric Oven, Electric Range, Electric Water Heater, Refrigerator, Exhaust Fan, Range Hood
 All information deemed reliable but not guaranteed and should be independently verified. All properties are subject to prior sale, change or withdrawal. Neither the listing broker(s) nor Kirnan Real Estate Inc shall be responsible for any typographical errors, misinformation, misprints, and shall be held totally harmless. © 2024 CNYIS, GENRIS, WNYREIS. All rights reserved.
All information deemed reliable but not guaranteed and should be independently verified. All properties are subject to prior sale, change or withdrawal. Neither the listing broker(s) nor Kirnan Real Estate Inc shall be responsible for any typographical errors, misinformation, misprints, and shall be held totally harmless. © 2024 CNYIS, GENRIS, WNYREIS. All rights reserved.


