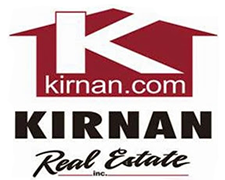5503 Northrup Road, Smithfield
$549,900
Meticulously maintained Log home, Metal roof, windows, hot water heating system, and septic done within 5 years. New stairs lead to the enclosed porch into an open floor plan with a large living / dining area. Updated eat in kitchen with cook top, electric oven, dishwasher, trash compactor, quartz counter tops and a solid oak breakfast bar made by the owners. Sliding glass doors lead to a large deck overlooking back yard. A bathroom with washer and dryer hookups, a bedroom / office leads into great room with Sauna, cold storage room and metal spiral staircase to the master en-suite. The en-suite jetted tub, walk in shower and 1/2 bath leads to a loft overlooking the downstairs living / dining room. The basement has a large den with access to the spiral staircase to the great room, 2 bedrooms with a jack and jill bathroom and a mechanical room and 2 storages rooms that lead to the outside bulkhead doors. An attached 2 car garage with stairs to a large loft area for storage. A 16 x 20 ft metal barn is included for outdoor storage, 8x12 tool shed, whole house generator, pond, fruit trees, berry bushes and open land for a garden or livestock.
Ceramic Tile, Hardwood, Laminate, Varies, Vinyl
Bath in Primary Bedroom, Bedroom on Main Level, Breakfast Area, Breakfast Bar, Ceiling Fan(s), Den, Eat-in Kitchen, Great Room, Loft, Natural Woodwork, Other, Pantry, Quartz Counters, See Remarks, Separate/Formal Dining Room, Separate/Formal Living Room, Sliding Glass Door(s)
Built-In Oven, Built-In Range, Dishwasher, Electric Water Heater, Freezer, Gas Cooktop, Microwave, Refrigerator, Trash Compactor, Water Softener Owned
Exterior Entry, Finished, Full, Sump Pump, Walk-Up Access
Copper Plumbing, Log, PEX Plumbing
Gravel Driveway, Propane Tank - Owned
Copper Plumbing, Log, PEX Plumbing
 All information deemed reliable but not guaranteed and should be independently verified. All properties are subject to prior sale, change or withdrawal. Neither the listing broker(s) nor Kirnan Real Estate Inc shall be responsible for any typographical errors, misinformation, misprints, and shall be held totally harmless. © 2024 CNYIS, GENRIS, WNYREIS. All rights reserved.
All information deemed reliable but not guaranteed and should be independently verified. All properties are subject to prior sale, change or withdrawal. Neither the listing broker(s) nor Kirnan Real Estate Inc shall be responsible for any typographical errors, misinformation, misprints, and shall be held totally harmless. © 2024 CNYIS, GENRIS, WNYREIS. All rights reserved.


