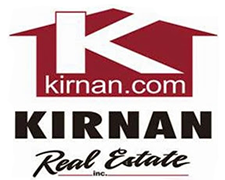(Undisclosed Address), Kirkland
$3,250,000
Bespoke country estate on 159 acres sits on the crest of a plateau overlooking panoramic 20-30 mile views. Classic stone & stucco manor house with expansive bluestone patio sited perfectly to experience spectacular sunsets combined with the utmost in privacy. Private gated drive that winds through trees, past the historic guest house and barn. Perfect for entertaining: great room with a soaring cathedral ceiling, a massive stone fireplace & handsome bar, elegant formal dining room with gas fireplace, huge chef’s kitchen with custom cabinetry, large island, upscale appliances and a wood burning pizza oven/rotisserie. The graceful living room features a fireplace, views with access to screened porch. Main floor library features custom woodwork & a spectacular arched door. Beautiful reclaimed chestnut floors, exquisite detailing and banks of windows and French doors. The primary suite has a sitting room, gas fireplace, 2 walk-in closets, gym, deck with hot tub & a luxurious bathroom with whirlpool tub, large shower and double sinks. 3 bedrooms w/ ensuite bathrooms & office complete this floor. Lower level: home theater with kitchenette, full bath, wine tasting room and wine cellar.
Attached, Circular Driveway, Detached, Garage Door Opener
Attached, Circular Driveway, Detached, Garage Door Opener
Carpet, Varies, Ceramic Tile, Hardwood, Marble
Entrance Foyer, Granite Counters, Kitchen Island, Pantry, Bath in Primary Bedroom, Cathedral Ceiling(s), Den, Great Room, Guest Accommodations, Home Office, Hot Tub/Spa, Jetted Tub, Loft, Natural Woodwork, Separate/Formal Dining Room, Separate/Formal Living Room, Walk-In Pantry, Wet Bar, Window Treatments
Dishwasher, Microwave, Built-In Refrigerator, Disposal, Double Oven, Dryer, Exhaust Fan, Freezer, Gas Cooktop, Propane Water Heater, Range Hood, Washer, Wine Cooler
Partially Finished, Walk-Out Access
Barbecue, Blacktop Driveway, Hot Tub/Spa, Patio
 All information deemed reliable but not guaranteed and should be independently verified. All properties are subject to prior sale, change or withdrawal. Neither the listing broker(s) nor Kirnan Real Estate Inc shall be responsible for any typographical errors, misinformation, misprints, and shall be held totally harmless. © 2024 CNYIS, GENRIS, WNYREIS. All rights reserved.
All information deemed reliable but not guaranteed and should be independently verified. All properties are subject to prior sale, change or withdrawal. Neither the listing broker(s) nor Kirnan Real Estate Inc shall be responsible for any typographical errors, misinformation, misprints, and shall be held totally harmless. © 2024 CNYIS, GENRIS, WNYREIS. All rights reserved.


